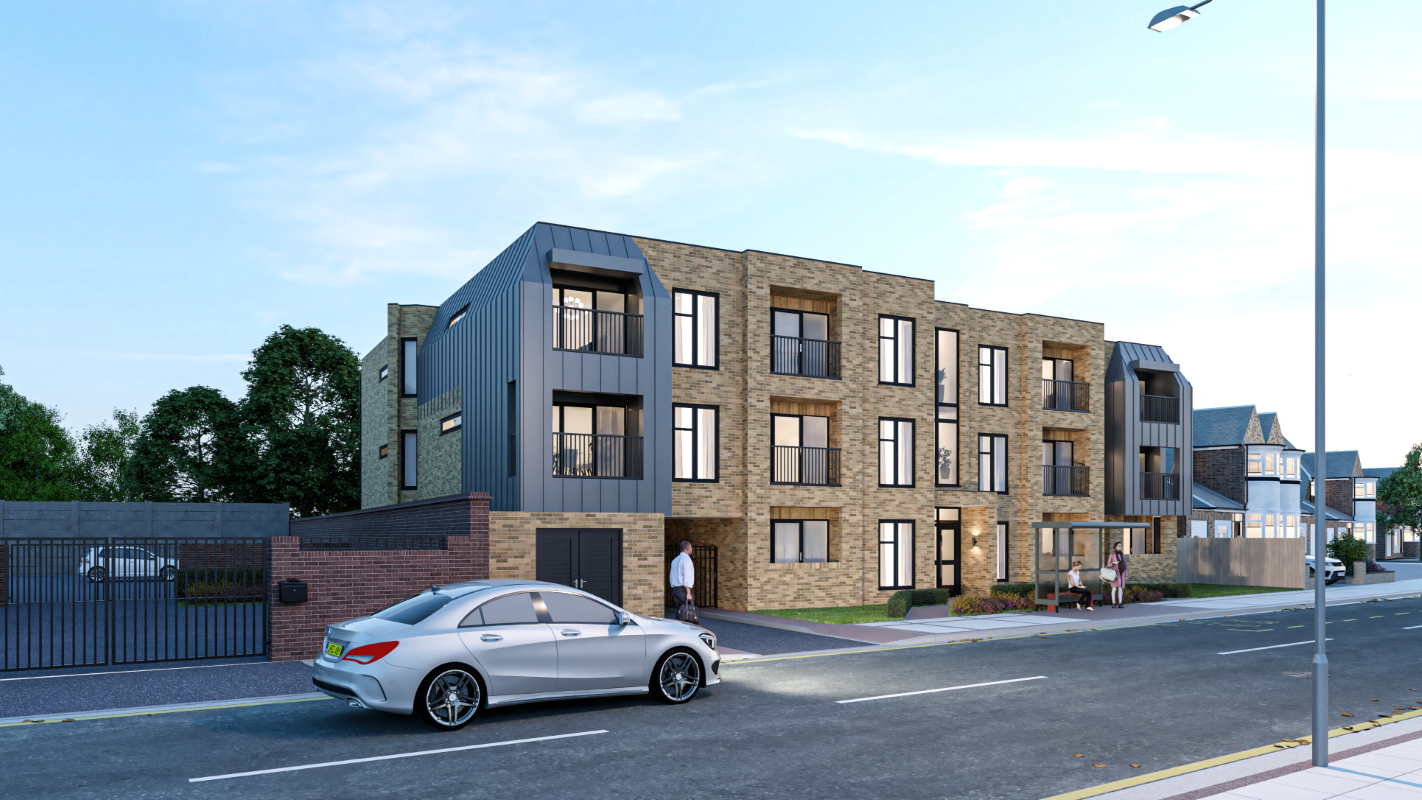Client:
Sector:
Residential
Location:
Friern Barnet Lane, Whetstone, LB Barnet
Our Services:
Transport Planning

Following submission of the planning application, officers from the LB Barnet requested that day and nighttime on-street parking surveys be carried out, owing to concerns regarding the potential for overspill parking.
Our transport consultants commissioned and subsequently provided the LB Barnet officers with the results of these surveys, which demonstrated that any overspill parking, were it to occur at all, would likely be minimal, and could be easily absorbed within the existing on-street parking stock.

Doug Hickman
Director (Transport Planning)